Here are some of our former model homes. Contact us to learn more about any of these luxurious or more affordable homes. Choose one of these plans to customize, bring your own, or we’ll help you design the home of your dreams.
The Yorkshire
• Beautiful 1st Floor Master Suite
• 3800 square feet
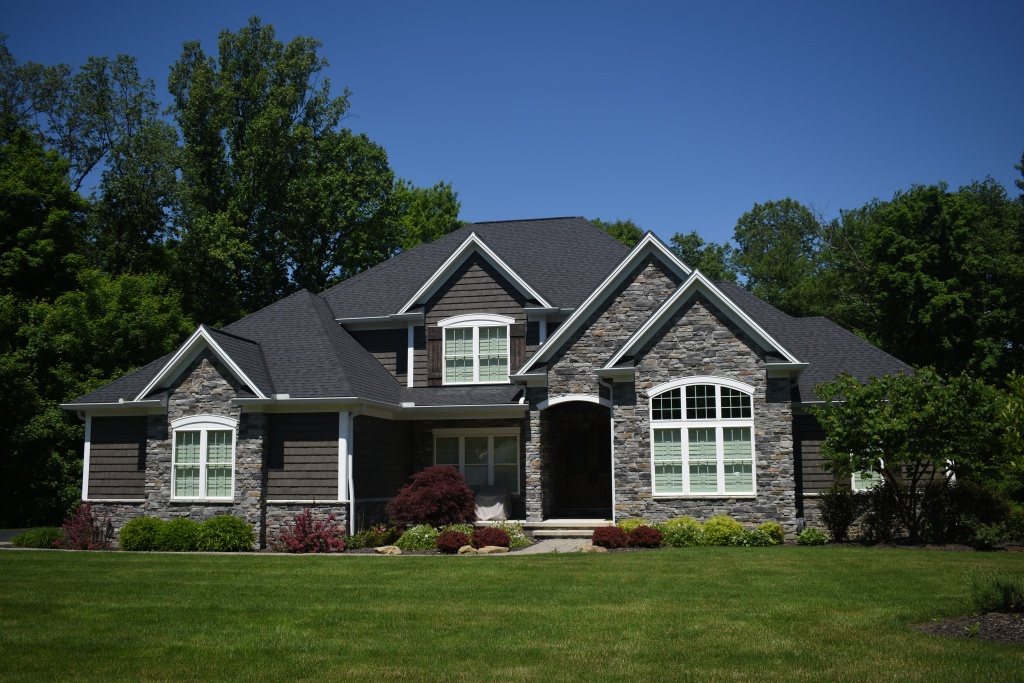
The Provence
• 4700 square feet of living space on 1st and 2nd floors
• 1st Floor Master or Guest Suite and 2nd Floor Master Suite
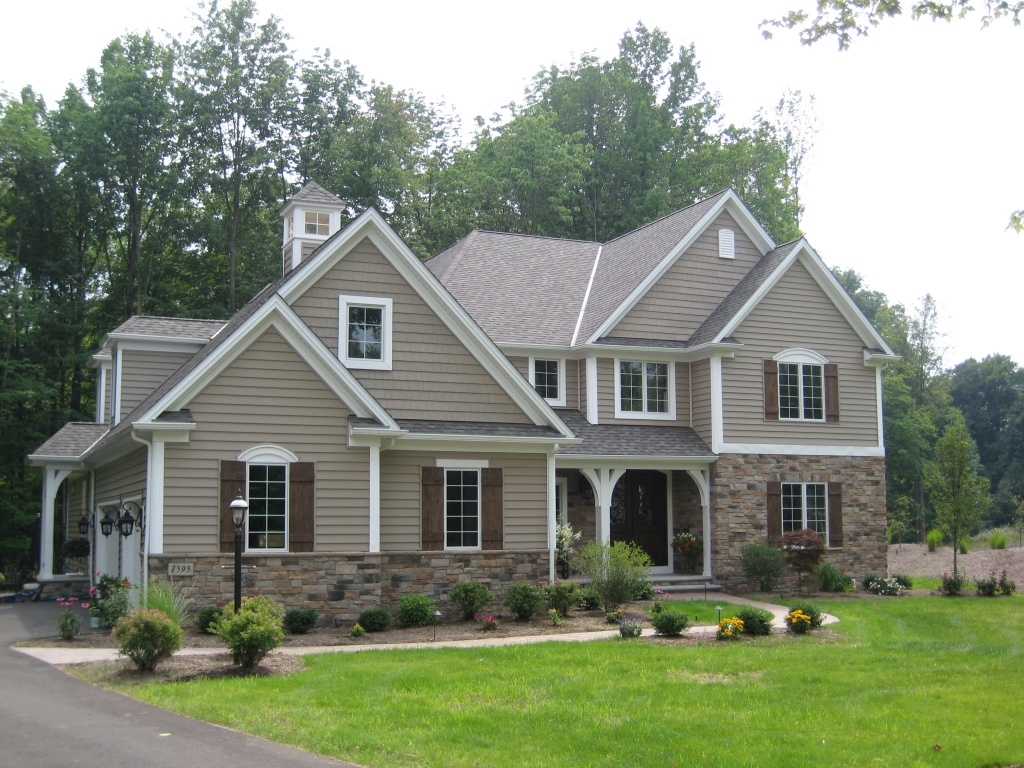
The Encore
• 2500 square feet of living space on 1st and 2nd floors
• 1st floor Master Suite
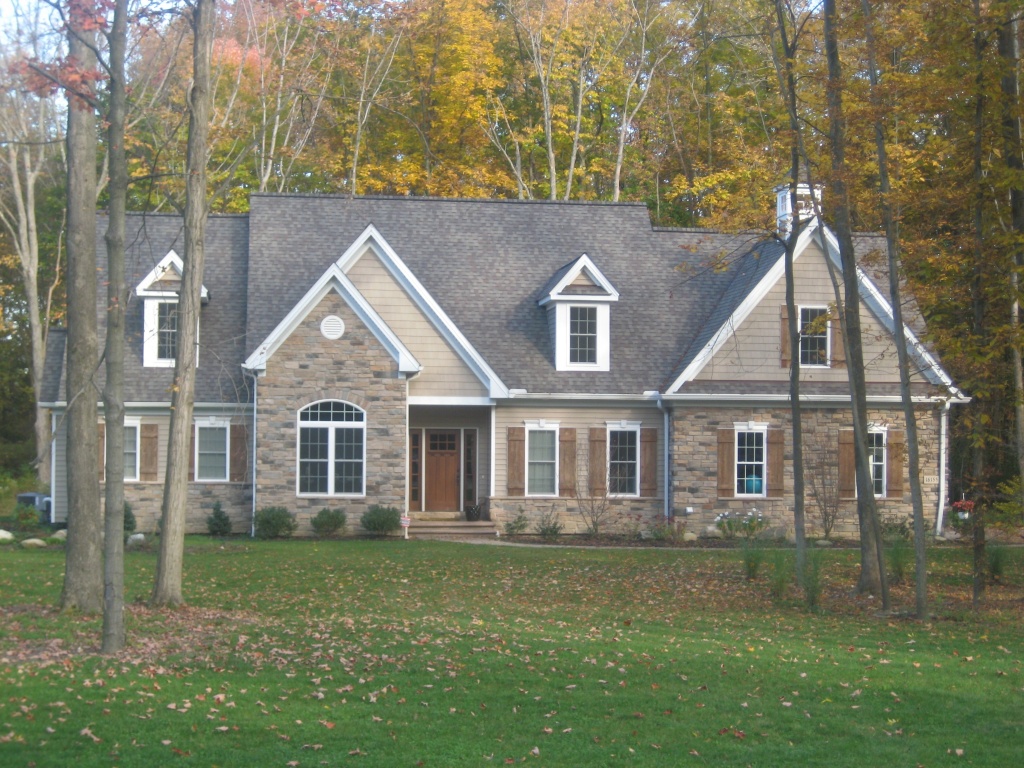
The Devonshire
• 4300 square feet
• Magnificent 1st Floor Master Suite
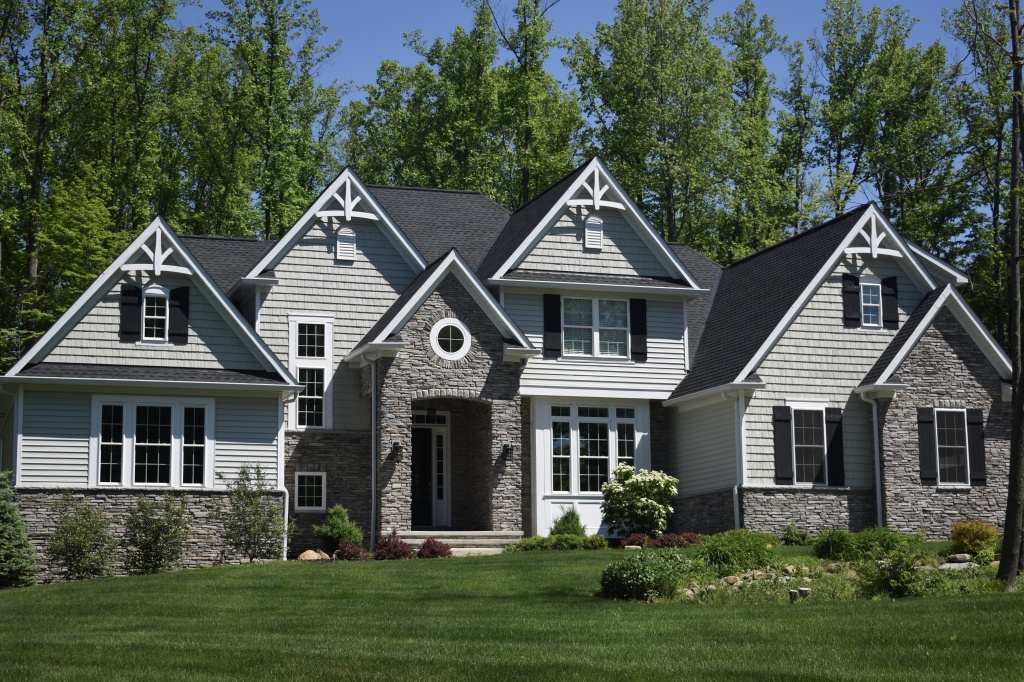
The Wellington
• 3450 square feet
• Open floor plan
• Spectacular 1st Floor Owner’s Retreat
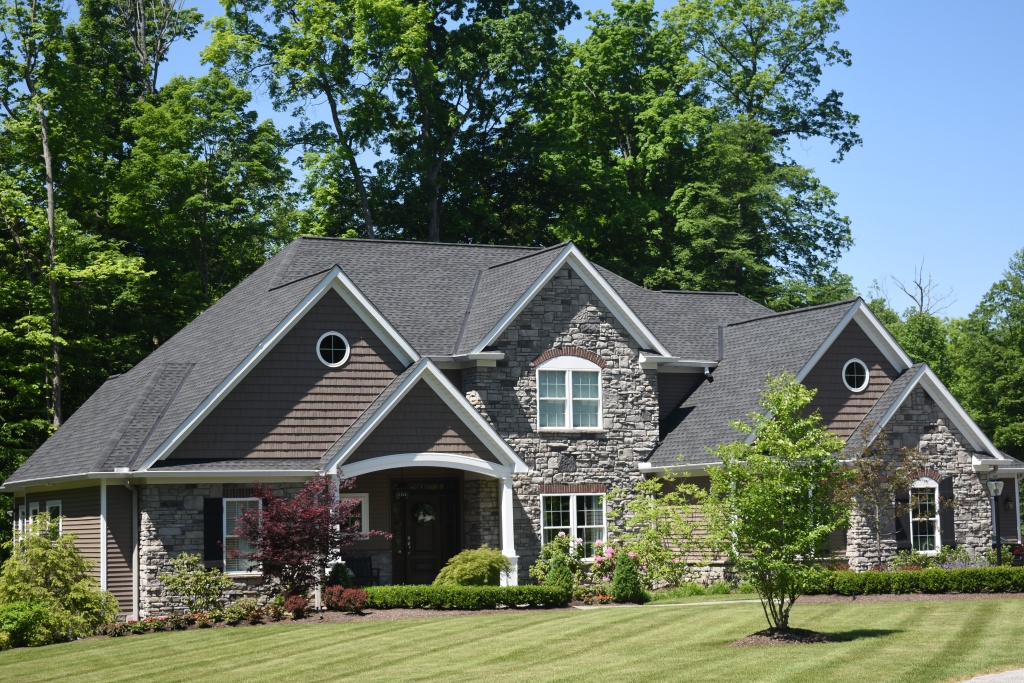
The Normandy
• 2900 square feet of living space on main floors
• Handicapped accessible
• Separate “His & Hers” garages
• 3 Bedrooms on main floor with private Guest Suite on 2nd floor
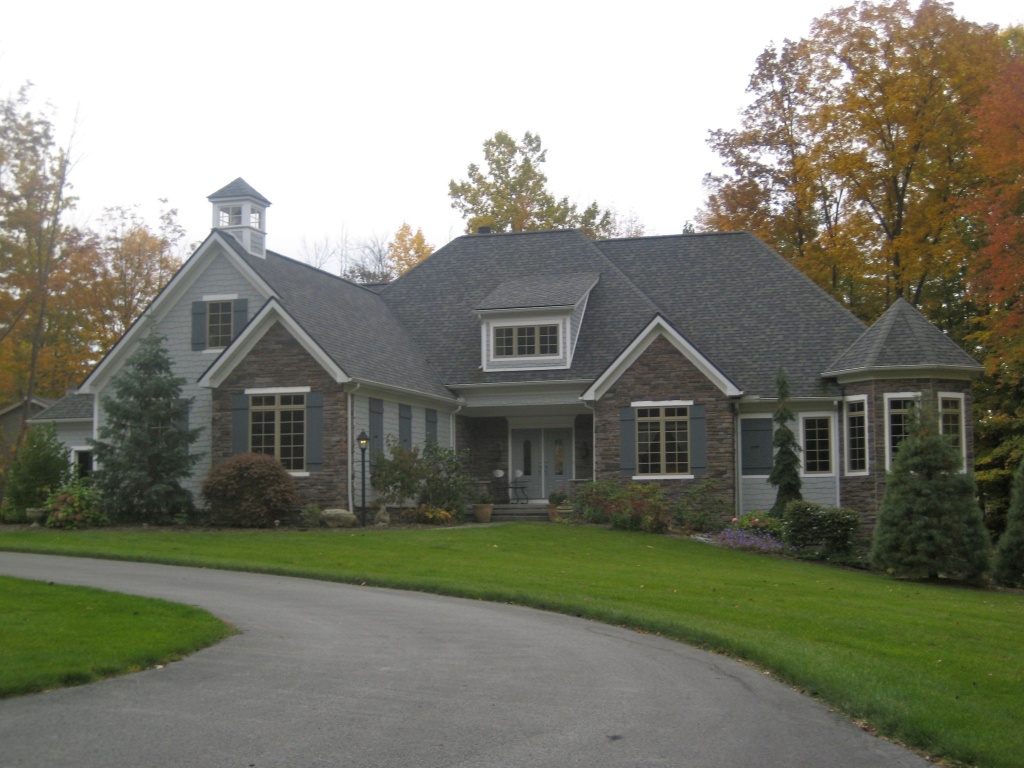
Let us, along with our professional team of kitchen designers and carpenters, customize these homes to your preference.
